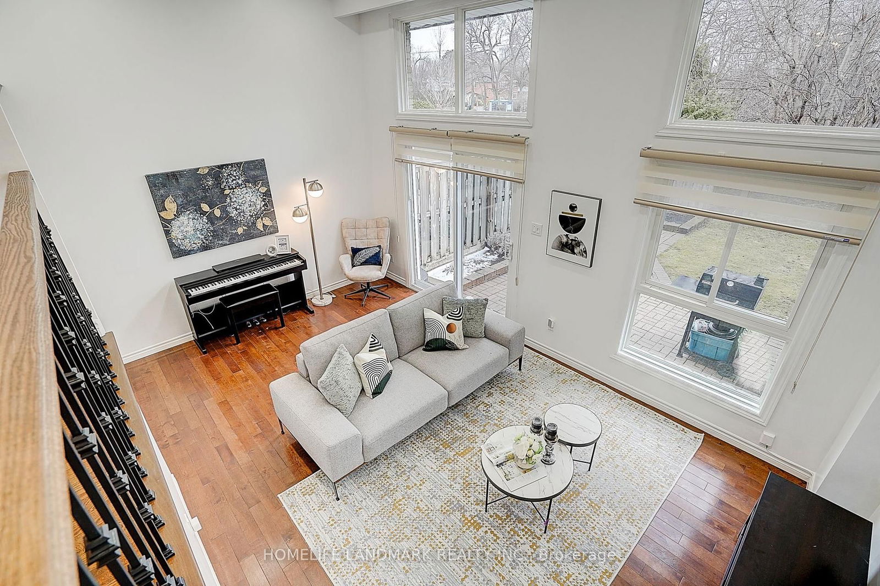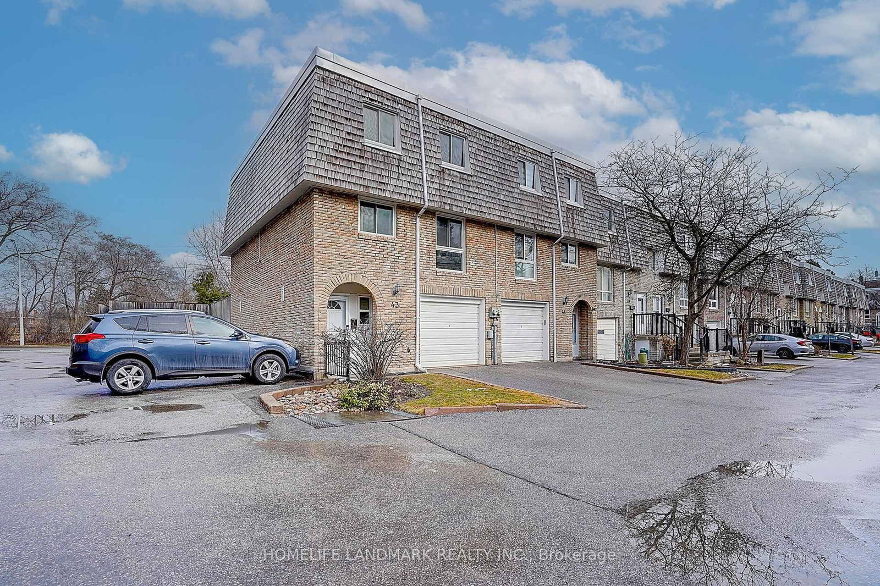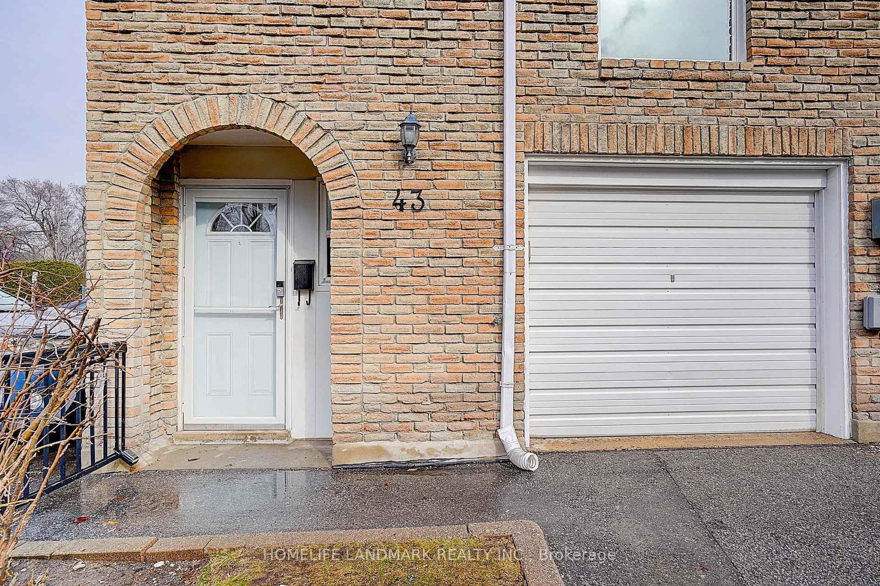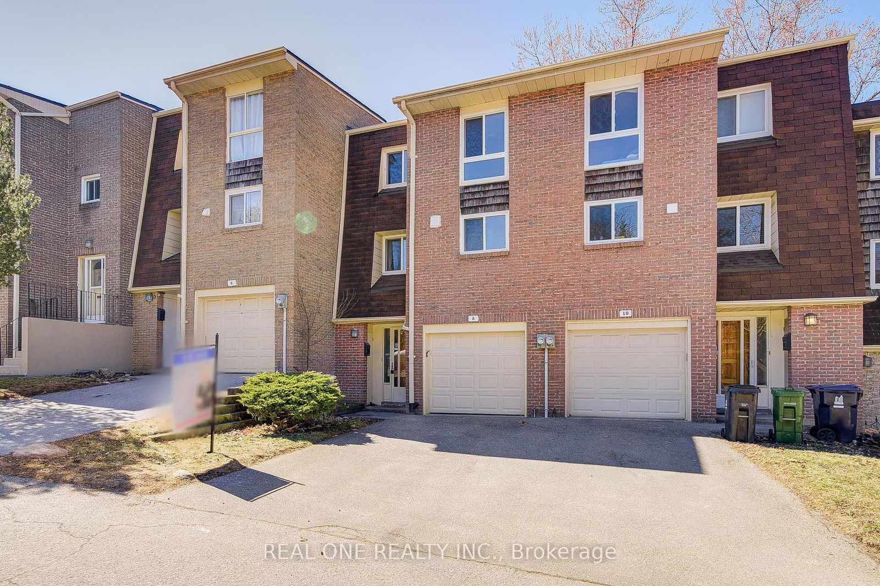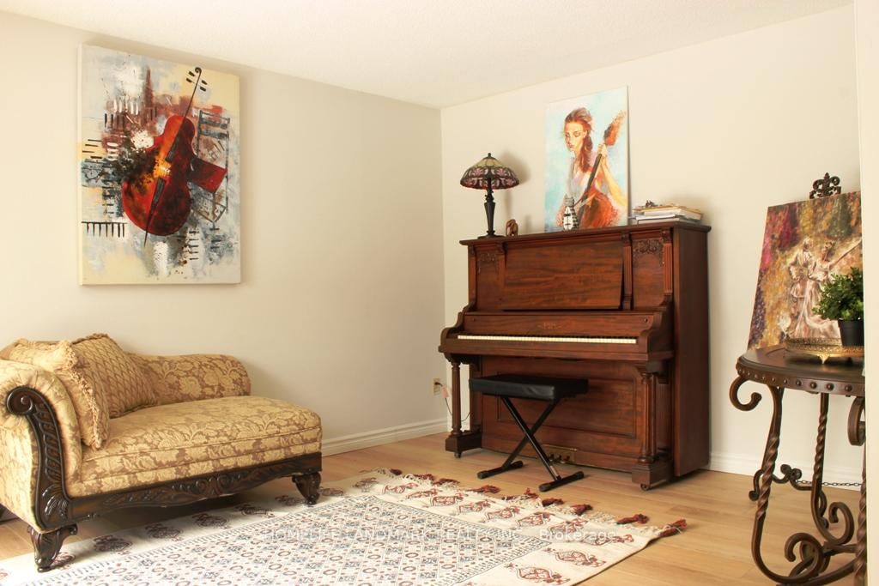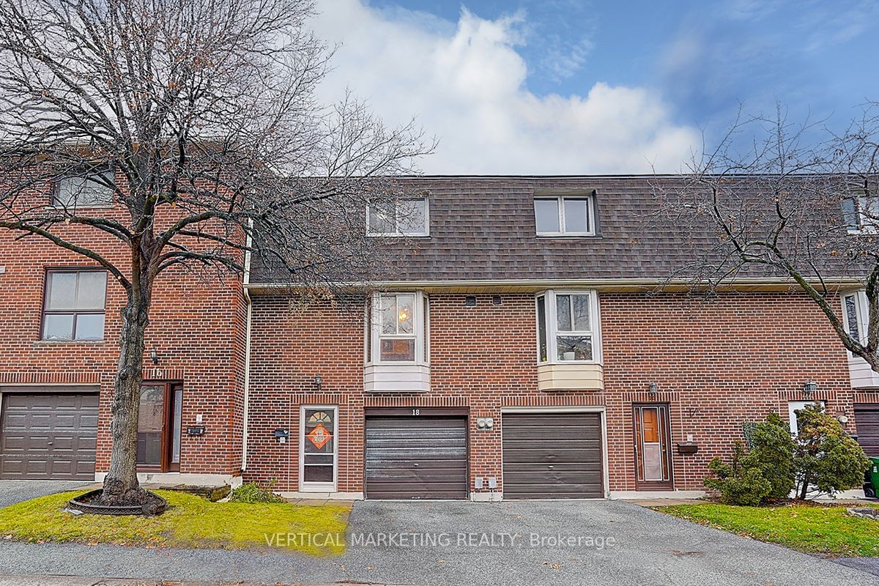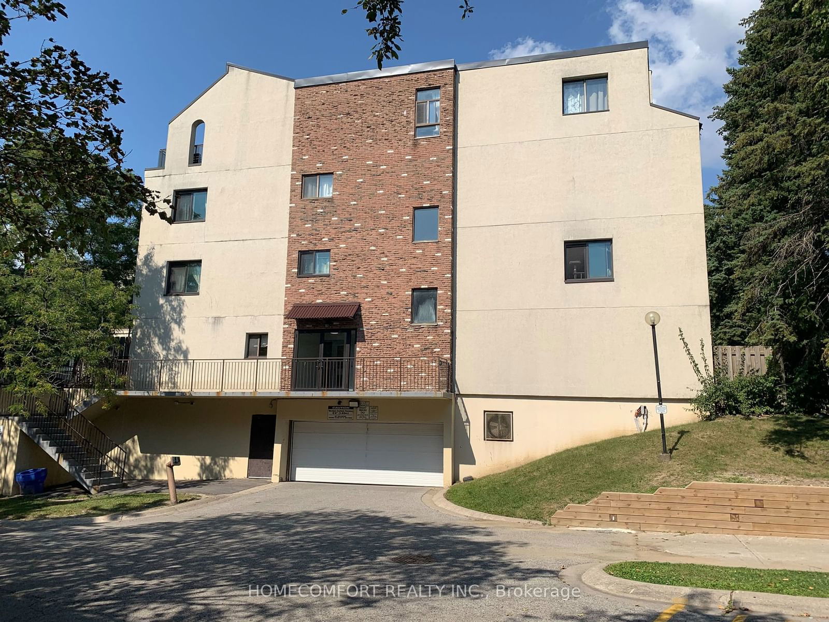Overview
-
Property Type
Condo Townhouse, 2-Storey
-
Bedrooms
3
-
Bathrooms
3
-
Square Feet
1200-1399
-
Exposure
Ew
-
Total Parking
2 (1 Built-In Garage)
-
Maintenance
$687
-
Taxes
$3,104.35 (2024)
-
Balcony
Open
Property description for 43 Wild Briarway N/A, Toronto, Bayview Village, M2J 2L3
Estimated price
Local Real Estate Price Trends
Active listings
Average Selling Price of a Condo Townhouse
April 2025
$889,700
Last 3 Months
$887,067
Last 12 Months
$933,385
April 2024
$867,200
Last 3 Months LY
$927,733
Last 12 Months LY
$972,356
Change
Change
Change
Number of Condo Townhouse Sold
April 2025
4
Last 3 Months
2
Last 12 Months
3
April 2024
5
Last 3 Months LY
5
Last 12 Months LY
4
Change
Change
Change
How many days Condo Townhouse takes to sell (DOM)
April 2025
45
Last 3 Months
26
Last 12 Months
36
April 2024
37
Last 3 Months LY
30
Last 12 Months LY
28
Change
Change
Change
Average Selling price
Inventory Graph
Mortgage Calculator
This data is for informational purposes only.
|
Mortgage Payment per month |
|
|
Principal Amount |
Interest |
|
Total Payable |
Amortization |
Closing Cost Calculator
This data is for informational purposes only.
* A down payment of less than 20% is permitted only for first-time home buyers purchasing their principal residence. The minimum down payment required is 5% for the portion of the purchase price up to $500,000, and 10% for the portion between $500,000 and $1,500,000. For properties priced over $1,500,000, a minimum down payment of 20% is required.

